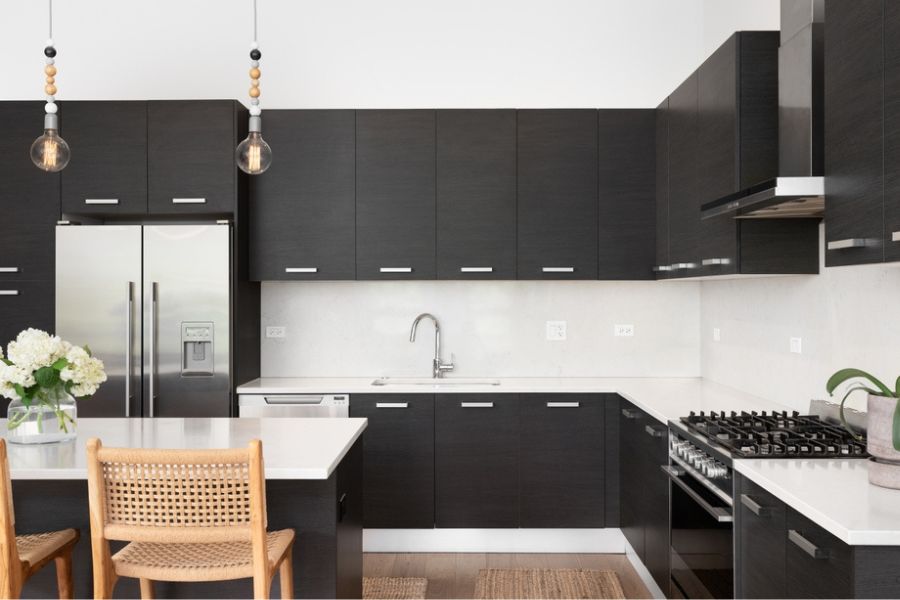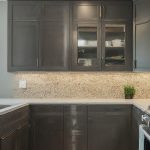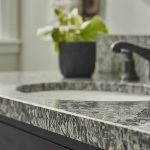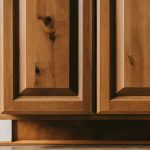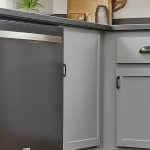When it comes to kitchen design, space utilization is key. If your kitchen is equipped with baseboard heating, installing cabinets requires careful planning to ensure both functionality and safety. You should start by assessing the clearance requirements of the heating system and understanding the importance of maintaining proper airflow. When selecting cabinet designs, prioritize those that accommodate the baseboard heating without hindering its functionality, ensuring optimal heat distribution.
Additionally, sealing any gaps between the cabinets and the wall is recommended to prevent heat loss and maintain the efficiency of the baseboard heating system, using appropriate materials to preserve the kitchen’s aesthetics.
Steps To Install Modern Kitchen Cabinets
It’s crucial to follow these guidelines and take necessary precautions during the installation process.
Step 1. Assessing the Clearance Requirements
Before installing modern kitchen cabinets over baseboard heating, it’s essential to understand the clearance requirements of the heating system.
Step 2. Selecting the Right Cabinet Design
Opt for cabinet designs that accommodate the baseboard heating system without impeding its functionality. This design choice helps maintain the required clearance and promotes efficient heat distribution.
Step 3. Measuring and Planning
Accurate measurements are crucial for a successful kitchen cabinet installation. Begin by measuring the baseboard heater’s height, width, and depth. Planning the layout of the cabinets helps you to ensure that there’s sufficient space between them to allow for proper airflow.
Step 4. Creating a Recessed Area
In some cases, creating a recessed area in the back of the kitchen cabinets can provide the necessary clearance for the baseboard heating system. Ensure that any modifications are done carefully to avoid compromising the structural view of the cabinets.
Step 5. Lifting Cabinets for Airflow
Elevating the kitchen cabinets slightly off the floor can help improve airflow around the baseboard heating system. This method not only helps in ventilation but also facilitates cleaning and maintenance of the baseboard heater.
Step 6. Install Cabinets in Sections
Consider installing cabinets in sections rather than one continuous unit if your kitchen layout allows. This approach makes it easier to work around baseboard heaters and provides more flexibility in accommodating the necessary clearances.
Step 7. Sealing Gaps
To prevent heat loss and maintain the efficiency of the baseboard heating system, seal any gaps between the cabinets and the wall. Use appropriate materials to seal these openings without compromising the kitchen’s aesthetics.
Can you put cabinets above baseboard heaters?
A1: Installing cabinets directly above baseboard heaters is generally not recommended, as they can obstruct the heat flow and pose a fire hazard. Proper clearance is essential.
How close can a cabinet be to a baseboard heater?
A2: Cabinets should be kept a safe distance from baseboard heaters. A common recommendation is to maintain a clearance of at least 6 inches to ensure proper air circulation and prevent overheating.
Is it OK to put furniture in front of a baseboard heater?
Placing furniture directly in front of a baseboard heater is not advisable. It can block heat distribution, reduce efficiency, and pose a fire risk. Maintaining adequate clearance is important for safe and effective operation.
How much clearance does a baseboard heater need?
The recommended clearance for baseboard heaters is typically around 1 inch from the floor and at least 6 inches from any obstructing object, including furniture or curtains. This ensures proper heat dissipation and prevents potential safety issues.
Conclusion
As we wrap up, always consult a professional to ensure a functional and safe kitchen design that meets your aesthetic and heating needs.
Lastly, if you’re looking for professional services to install modern kitchen cabinets over baseboard heating? Choose none other than the leading company, Granite Nations.

